Reflecting on his design career spanning over 35 years, Klaus shares insights and solutions from his signature projects, blending humour and wisdom to inspire others.
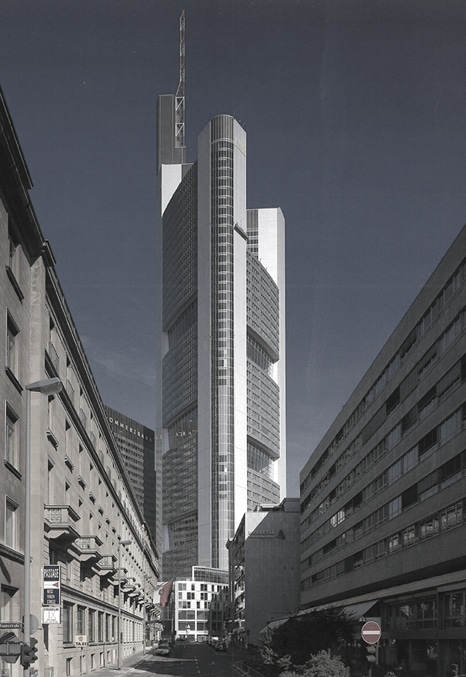
Commerzbank HQ
Frankfurt, Germany
Architect
Foster + Partners
Client
Commerzbank
Employment
Roger Preston & Partners
The 43-storey tower demystifies conventional thinking that natural ventilation cannot thrive in high-rise design. It demonstrates that the opposite is possible, supported by over 15 years of live operational performance data.
Two offset office fingers flank a rotating, 12-floor sky garden that shifts 120° every four floors, creating an internal climatic buffer, promoting effective natural ventilation across the floor plates. A mixed-mode system uses inward-tipping double-glazed units behind a ventilated single-glazed skin to temper wind pressures outside, while simple inward-tipping windows face the garden. The same openings double as smoke exhaust, successfully validated by CFD and physical smoke tests.
Monitored data show natural ventilation operating over 70 % of the year during the building’s first 15 years – unrivalled environmental performance to date in high-rise buildings.
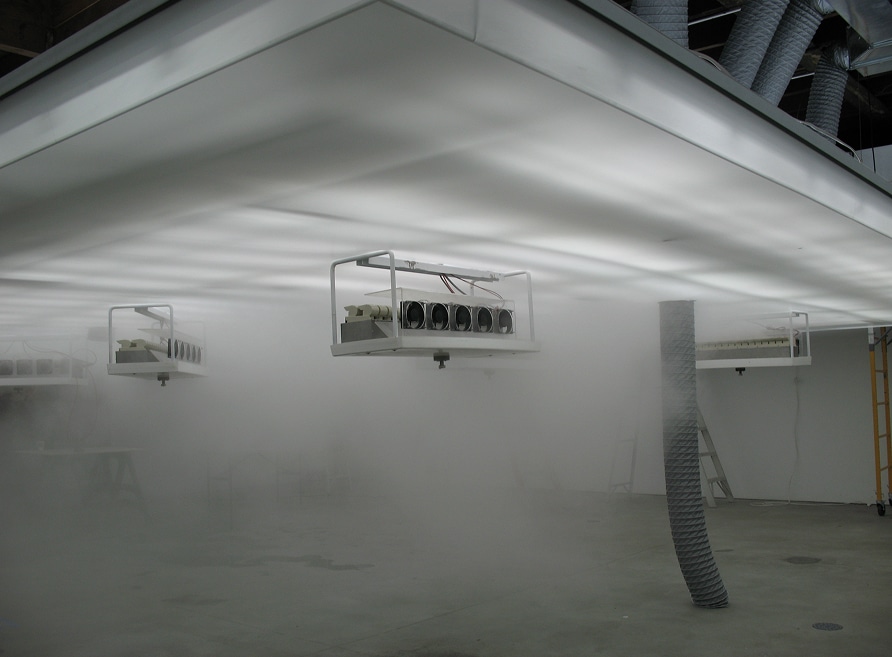
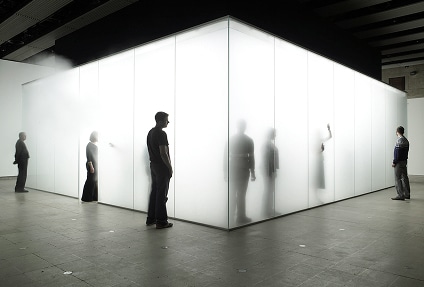
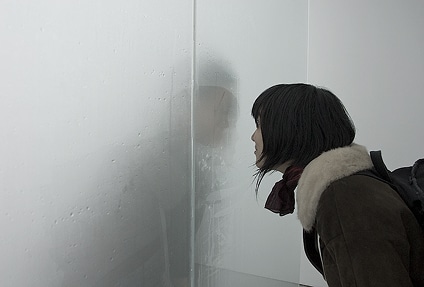
Blind Light
Hayward Gallery, London
Architect
Antony Gormley
Client
Antony Gormley
Employment
BDSP Partnership
This was one of the most challenging projects I have ever experienced; time constraints placed a limit with no opportunity for any failure – it had to be right at first go!
Blind Light was a temporary installation at London’s Hayward Gallery in 2007 that challenged the very notion of sensory confidence. The brief seemed simple: fill a glass box with dense fog, illuminate it at 10,000 lux, restrict visibility to under two feet and ensure zero fog leakage from the open entry point, all while allowing for complete extraction within five seconds in case of emergency.
Whilst the project had a relatively straight forward brief, its realisation was technically very difficult, set against a very limited timeframe. The solution comprised of ultrasonic humidifiers, typically used in the agricultural industry. These were arrayed in a configuration guided by CFD studies and mock-up testing. Fog was delivered horizontally beneath a Barrisol ceiling that diffused the intense light. The result was an immersive, disorienting experience.
In Antony Gormley’s words – “There is part of me that feels that a lot of human nature is about trying to reinforce the illusion of our certainties. Art can undermine that. Losing the bonds of certainty about where or who we are seems to me to be very important.”
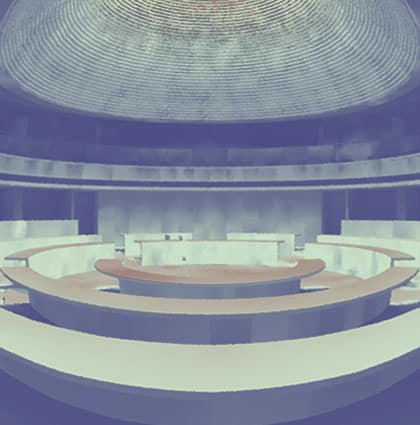
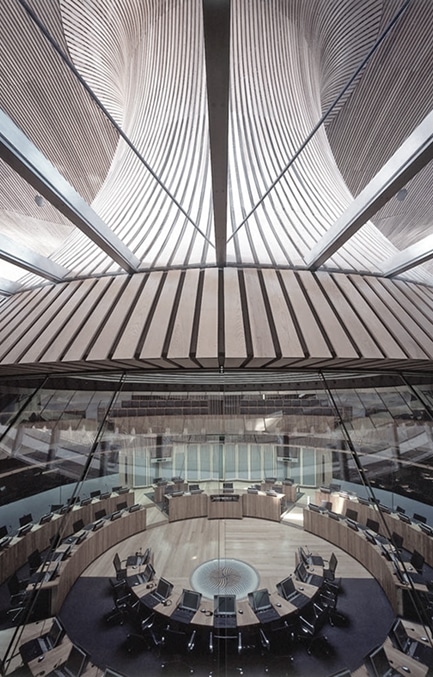
National Assembly for Wales
Cardiff, UK
Architect
Rogers Stirk Harbour + Partners (RSHP)
Client
National Assembly for Wales (Welsh Seat of Government)
Employment
BDSP Partnership
Representing Wales, it was important to make a visible and meaningful statement that Parliament is taking environmental issues seriously – an ethos embedded across the building’s architectural and technical design.
Sustainability was not an added layer but a core design driver, expressed through passive strategies and low-carbon technologies. A sweeping roof with a rotating wind cowl crowns the central debating chamber, enabling natural ventilation inspired by traditional oast houses. These passive systems, alongside ground source heat exchangers, reversible heat pumps and biomass boilers, meet all heating, cooling and ventilation demands.
Client feedback confirms the building operates in passive mode for most of the year.
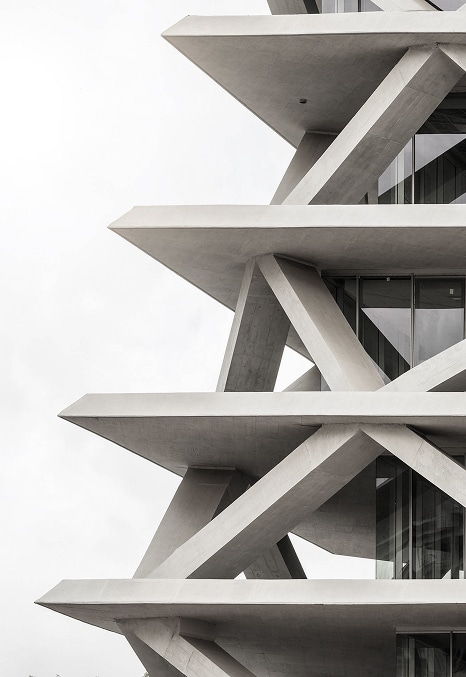
One Airport Square
Accra, Ghana
Architect
Mario Cucinella Architects (MCA)
Client
Actis Boston Tower Development & Laurus Development Partners
Employment
BDSP Partnership
With air-conditioning commonly used as the typical ‘go-to’ technical solution in equatorial climates in Africa, the challenge was how one could incorporate passive design features into a modern office building and at the same time be cost effective, using locally sourced materials and products and also be simple to operate and maintain; reducing both capital and operational costs being key design drivers. Key point here is to debunk a theory that creating sustainable buildings come as a cost premium in Africa.
The building integrates passive strategies to reduce cooling demand, most notably through the orientation-specific extension of concrete floor slabs. These overhangs vary in depth according to façade orientation and calculated internal load thresholds, providing effective shading while allowing high glazing ratios for daylight access. Mixed-mode ventilation with openable façades and a central atrium enables natural airflow for much of the year. A raised floor system with movable, fan tiles (active floor supply air) offers layout flexibility and targeted conditioning.
Designed with simplicity in mind and constructed using locally sourced materials and systems, the project demonstrates that environmentally responsive design can achieve both low cost and high performance in tropical climates.
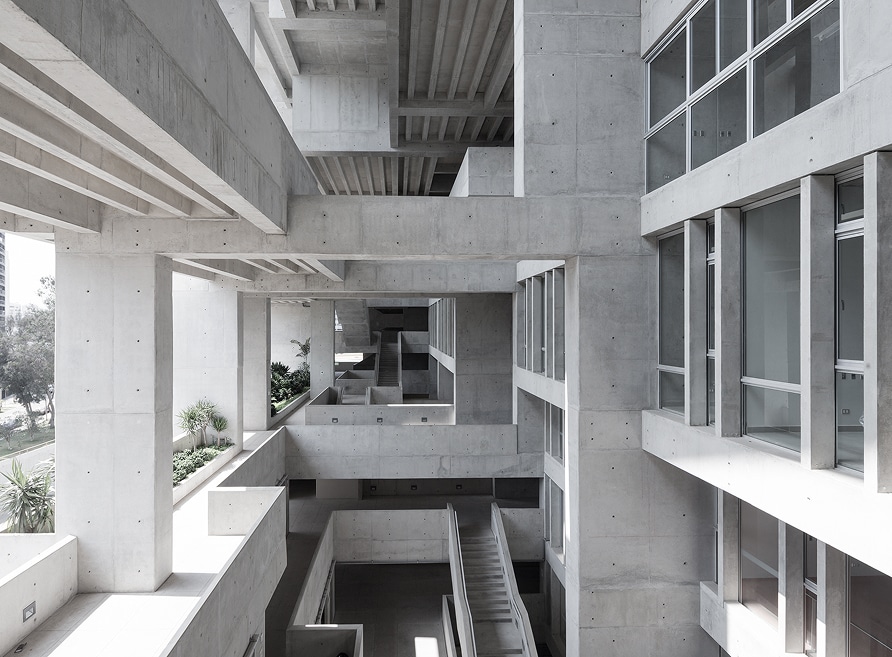
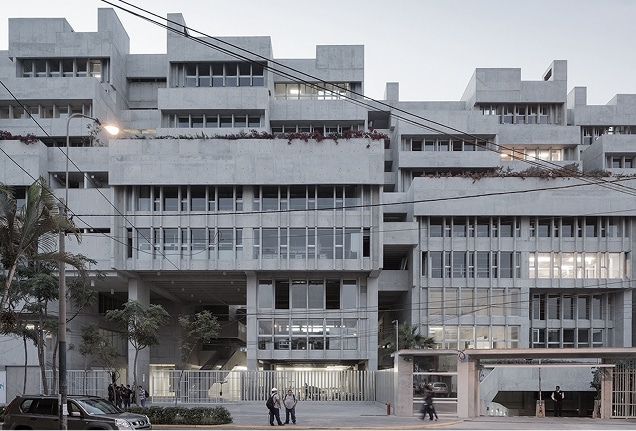
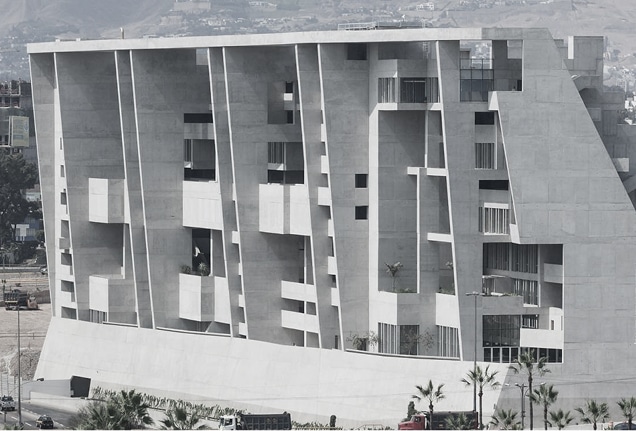
UTEC
Lima, Peru
Architect
Grafton Architects
Client
Universidad de Ingeniería & Tecnologia (UTEC)
Employment
BDSP Partnership
UTEC in Lima is a university complex dedicated to engineering and mining, where the architectural design evolved seamlessly from competition sketches to final construction.
The site’s dual context: a residential neighbourhood to the south and a major highway intersection to the north, defined as a linear form with two dramatically distinct façades, each responding to its environmental conditions. The north elevation features a rhythmic sequence of full-height, ten-storey concrete fins that provide shading, enclose staircases and service risers and frame deep voids carved into the building mass, shaped through daylight and thermal simulations. In contrast, the southern façade steps outward in broad horizontal terraces, opening toward the residential edge and offering passive shading and outdoor connectivity.
What remains most memorable is how closely the final building reflects the earliest design intent, refined through iterative environmental analysis and computational performance modelling into a coherent, climate-responsive architectural solution.
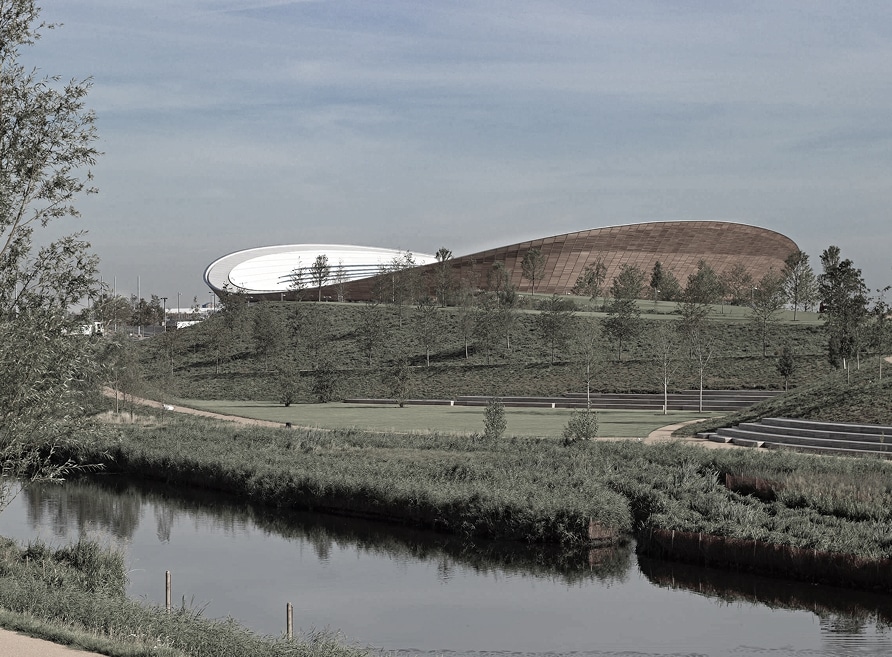
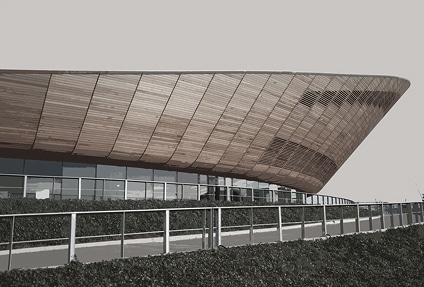
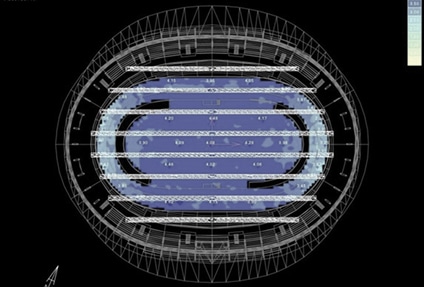
London 2012 Olympics Velodrome
London, UK
Architect
Hopkins Architects
Client
Olympic Delivery Authority
Employment
BDSP Partnership
Beauty and elegance of the Velodrome sits in its simplicity and minimalist design approach, supported by extensive passive design features with nothing special/unusual in terms of technical design; a beautiful public sports building that fulfils its functional purpose and yet does not look industrial internally nor externally.
Inspired by the efficiency of a bicycle, the London 2012 Velodrome pursues minimal use of materials and energy. A double-curved roof, slung from cable nets, integrates skylights laid out for uniform daylight, ample for training yet glare-free for competition broadcast.
The arena relies on natural ventilation and under-floor heating; no active cooling is installed. During “competition mode”, the ventilation system supplies a gentle “boost-heat,” raising air temperature to levels that help cyclists break speed records without compromising spectator comfort. Extensive CFD and daylight modelling validated airflow, thermal balance and light levels, enabling the complete omission of air-conditioning.
The London Velodrome stands out for its simplicity of design and its world-class performance, providing an environment that has enabled cycling records to be broken.
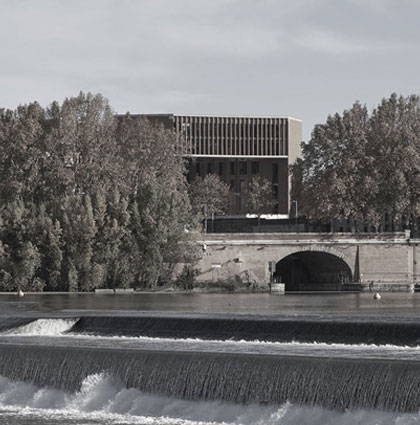
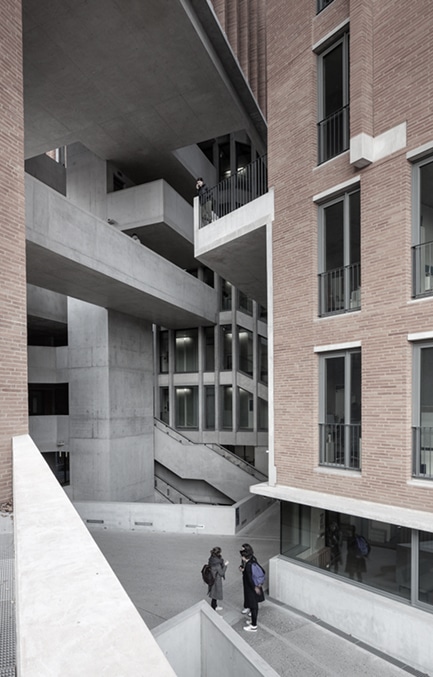
Toulouse School of Economics
Toulouse, France
Architect
Grafton Architects
Client
Université Toulouse 1 Capitole
Employment
BDSP Partnership
The design process was quasi akin to a research project, whereby a large number of variables were tested to determine the most appropriate façade configuration, followed by a rationalisation exercise to reduce the total number of façade variations to a sensible limit that suited both the architectural design and environmental performance criteria.
At the Toulouse School of Economics, design was approached as a method of subtraction, carving interlocking voids from a solid block to draw daylight and natural ventilation deep into the building. These voids define the architectural form and create unconditioned circulation spaces around which teaching and office areas are organised. A mixed-mode ventilation and cooling system supports passive strategies, with façades tailored to orientation and height to balance solar gain, daylight and energy use.
A bespoke 3×3 matrix distilled extensive environmental analyses, covering peak loads, daylight availability and annual energy demand into intuitive, colour-coded diagrams that guided architectural decisions. Frequently referenced in academic circles, this method demonstrates how rigorous simulation can support elegant, rationalised design without overwhelming complexity.
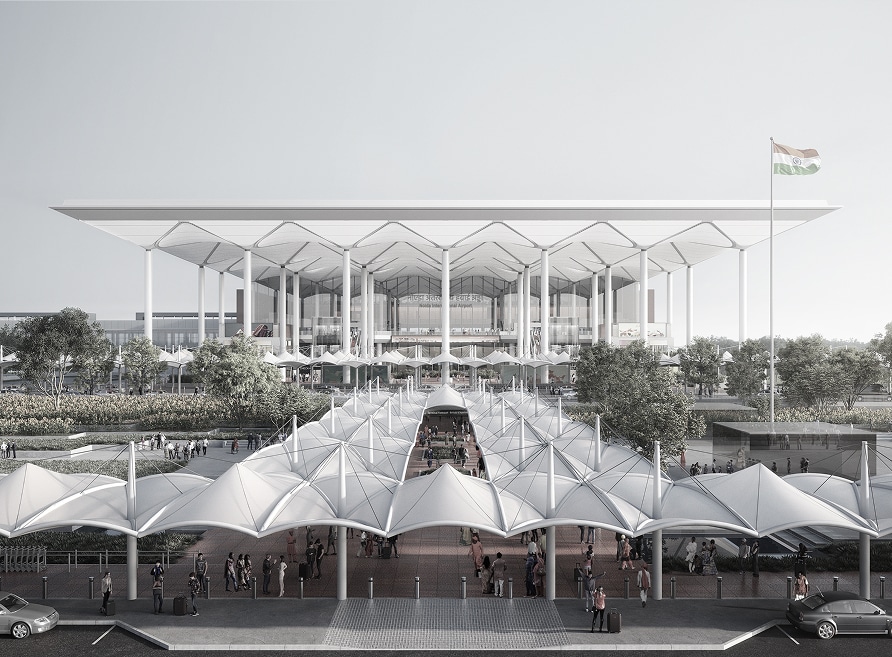
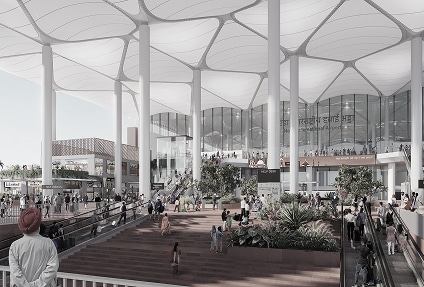
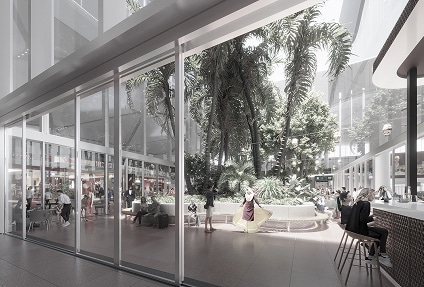
Noida International Airport
Noida, India
Architect
Nordic Office of Architecture, Haptic Architects, Grimshaw & STUP
Client
Yamuna International Airport Private Limited (YIAPL)
Employment
Urban Systems Design
At Noida International Airport, passive design strategies drawn from India’s vernacular architecture are reimagined at scale to reduce energy use and enhance user comfort.
A sequence of transitional zones replaces the typical abrupt shift from outdoor to fully conditioned indoor space. Shaded parasol structures in landside areas provide protection from sun and rain, leading into a large, fully sheltered but unconditioned public forecourt, an extension of the terminal roof, designed for retail, F&B and even future check-in services. The adjacent check-in hall operates in mixed-mode, naturally ventilated when conditions allow and cooled only during peak periods before proceeding into fully conditioned spaces.
This stepped environmental transition mirrors the journey of travellers, improving thermal comfort while significantly reducing cooling demand, demonstrating how climate-conscious design can elevate the modern airport experience.